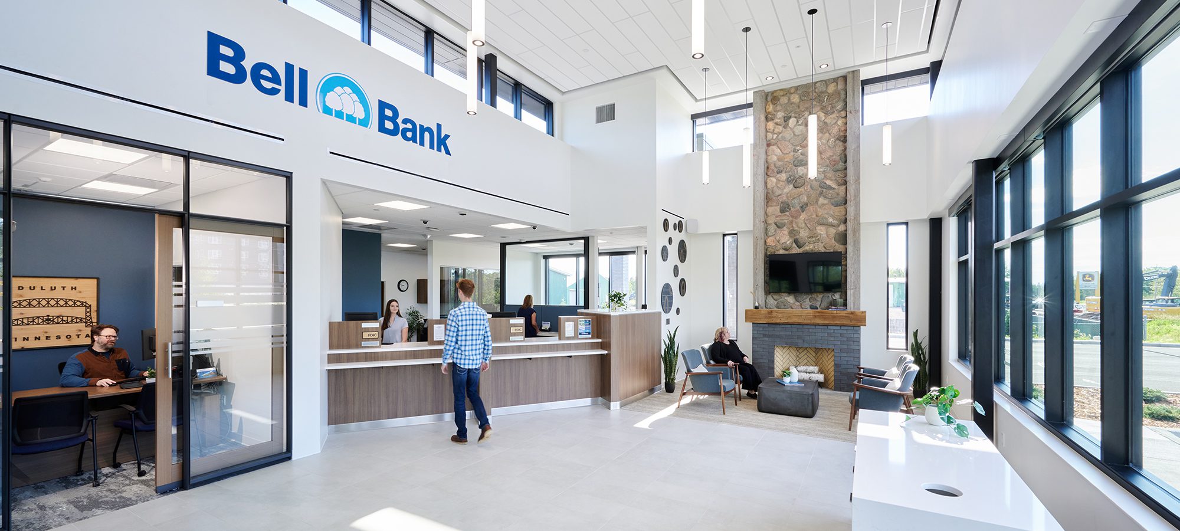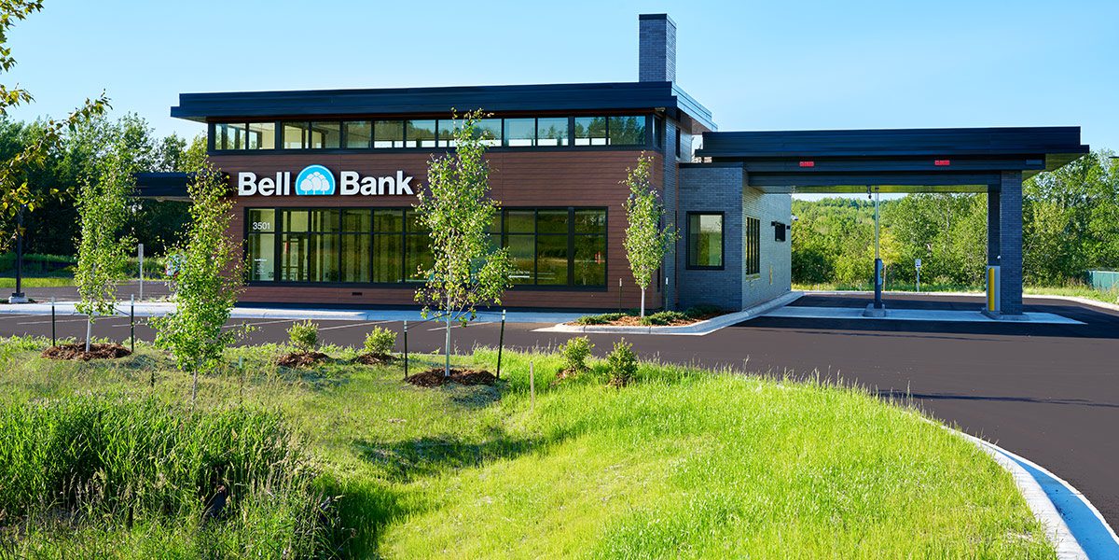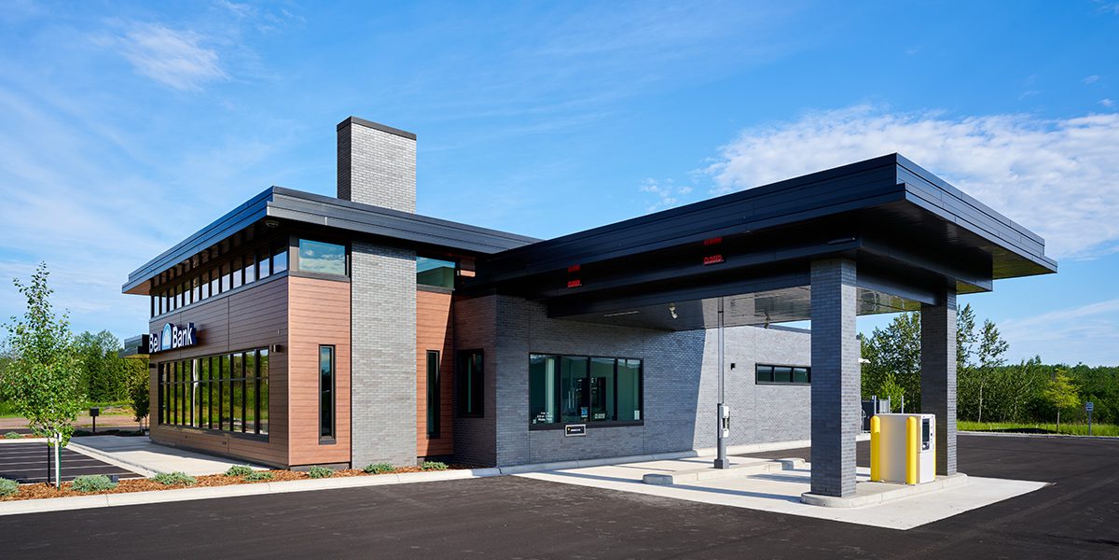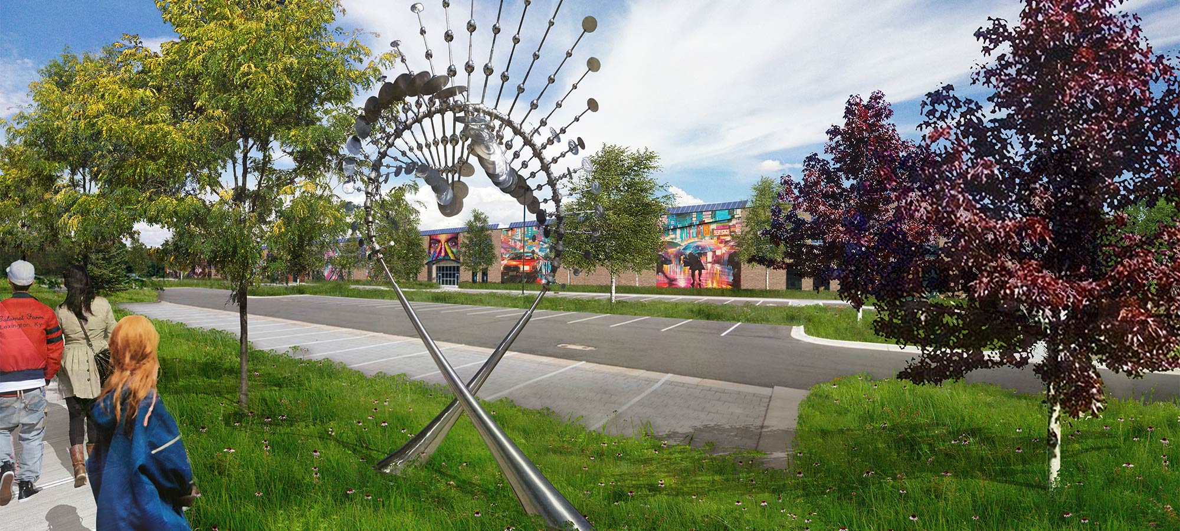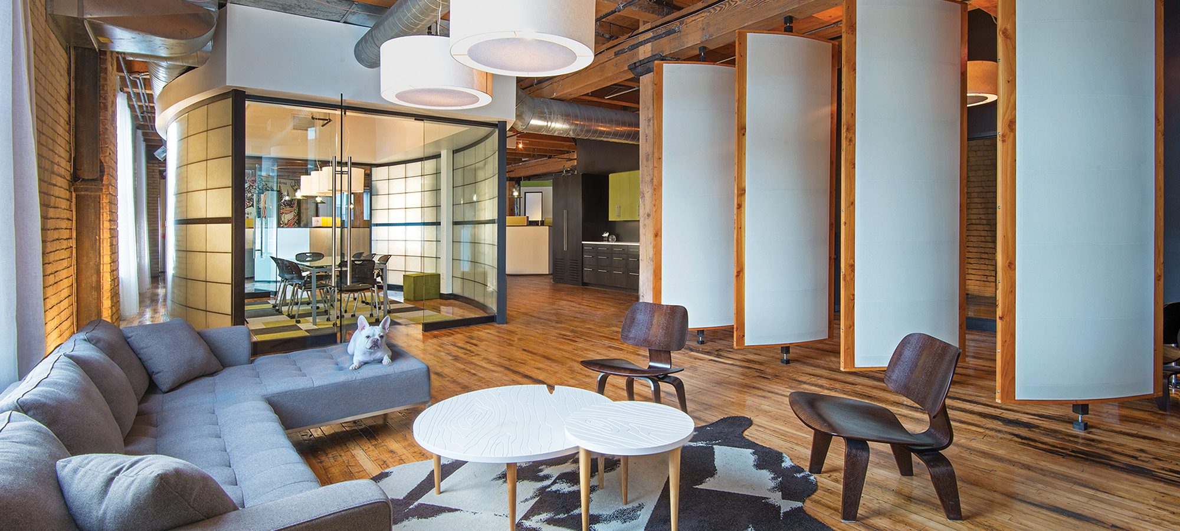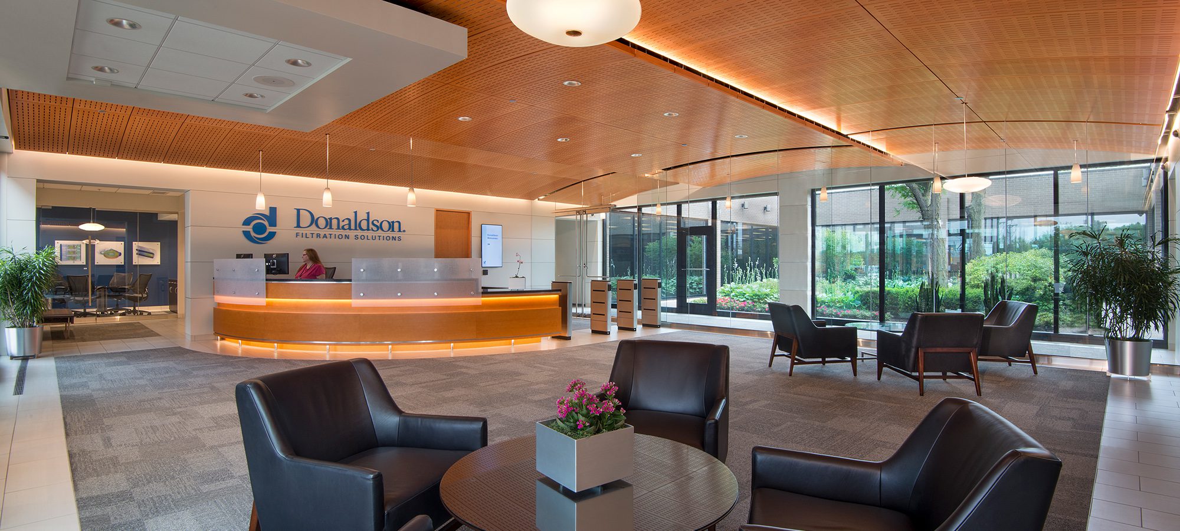Bell Bank Duluth
Fast-Track Design Delivers a Modern Bank
LHB provided architectural, landscape architecture, mechanical, electrical, and structural engineering services and coordinated civil engineering through a subconsultant for the design of a new 4,500-square-foot full-service community bank with a three-lane drive-up in Duluth, Minnesota.
The project followed an expedited design schedule to support a winter 2023 construction start, with occupancy in summer 2024.
To meet the tight timeline, LHB merged the schematic and design development phases, holding bi-weekly meetings to progress design and site coordination. The team conducted zoning and code analyses, reviewed site circulation, presented preliminary and final interior design concepts, prepared structural framing plans and load calculations, coordinated all design disciplines, and delivered construction administration services.

Efficient Three-Lane Drive-Up
This community bank design offers customers a three-lane drive-up on the east side, with an overhead canopy covering two lanes and ATM access in the outer lane.

Welcoming Entry with Convenient Customer Parking
The main entry is located at the southwest corner, with customer parking conveniently positioned on the south and west sides of the building. The exterior showcases a modern design, featuring brick, metal paneling, and glazing. Thoughtfully designed landscaping enhances the building’s form while complementing its color palette.

Designed for Comfort and Functionality
The bank’s lobby welcomes customers with private offices, teller stations, transaction counters, and a cozy seating area featuring a fireplace. Clerestory windows brighten the space with natural daylight, enhancing comfort for both customers and employees.

