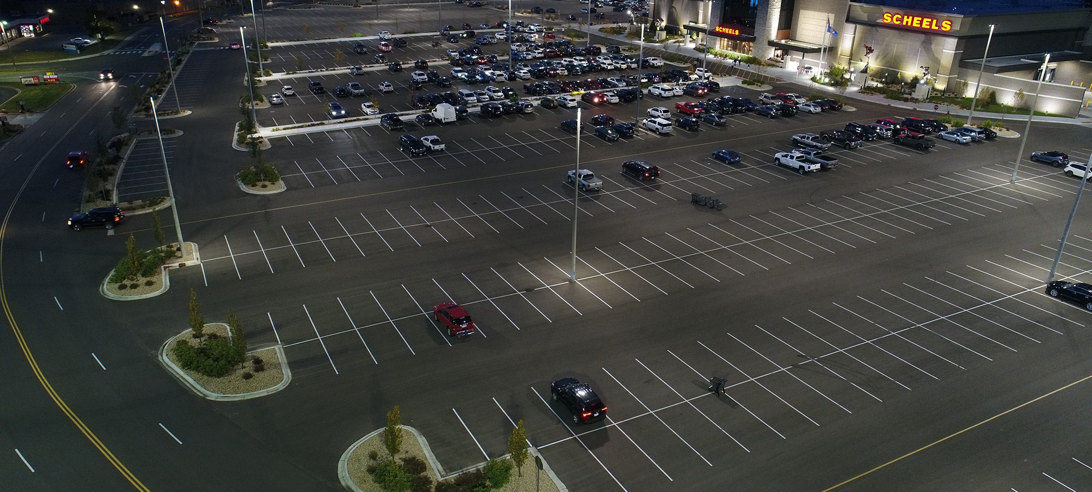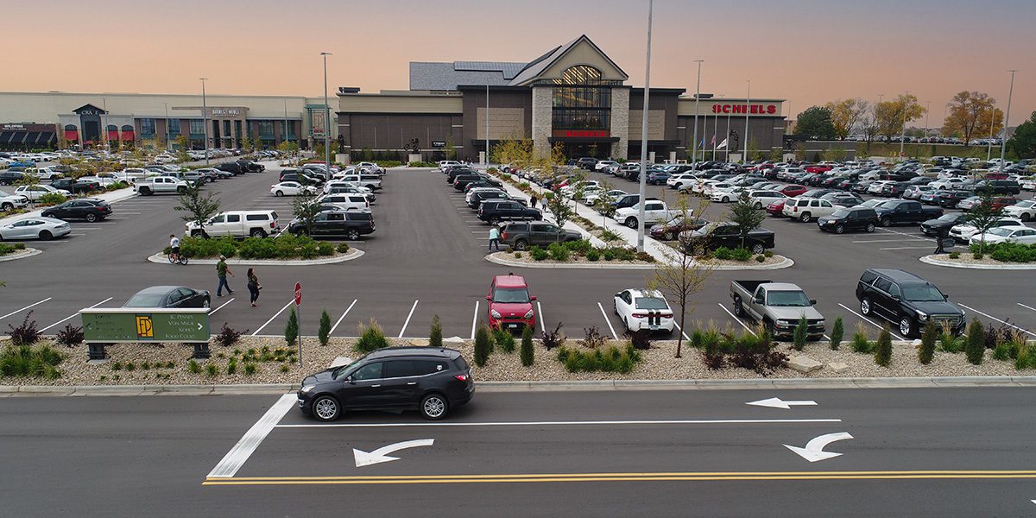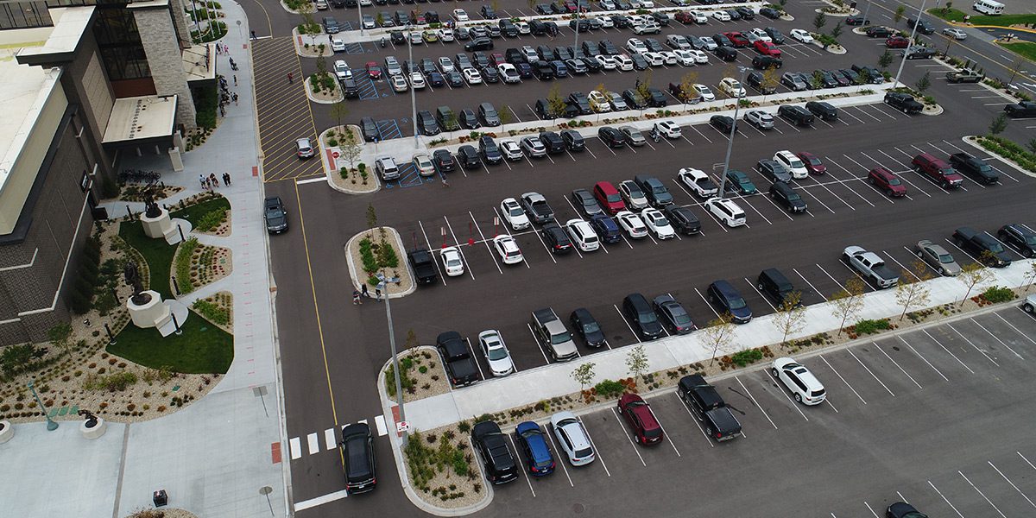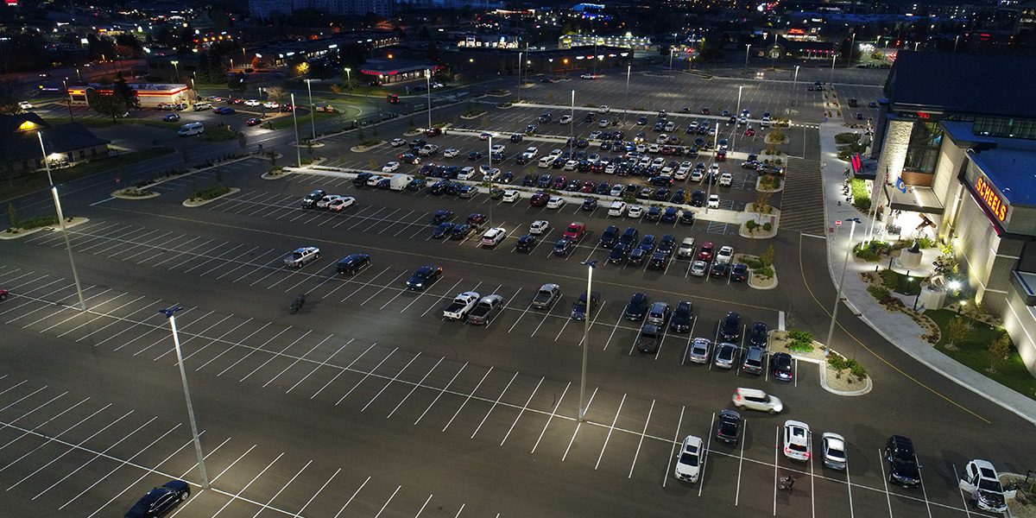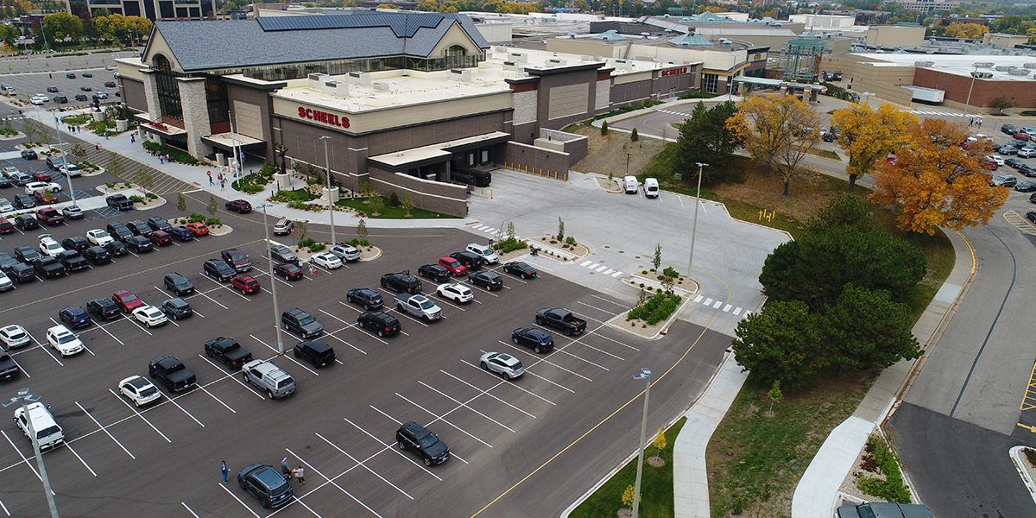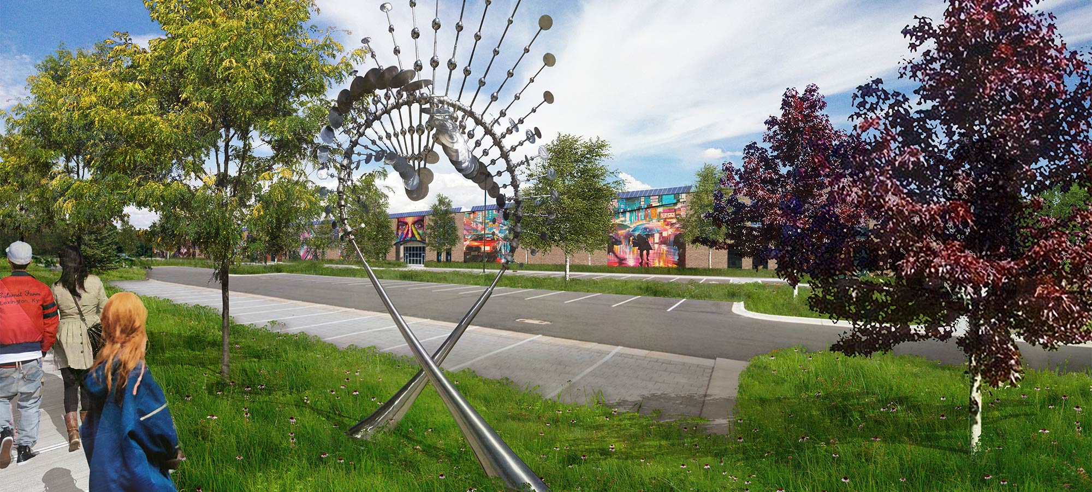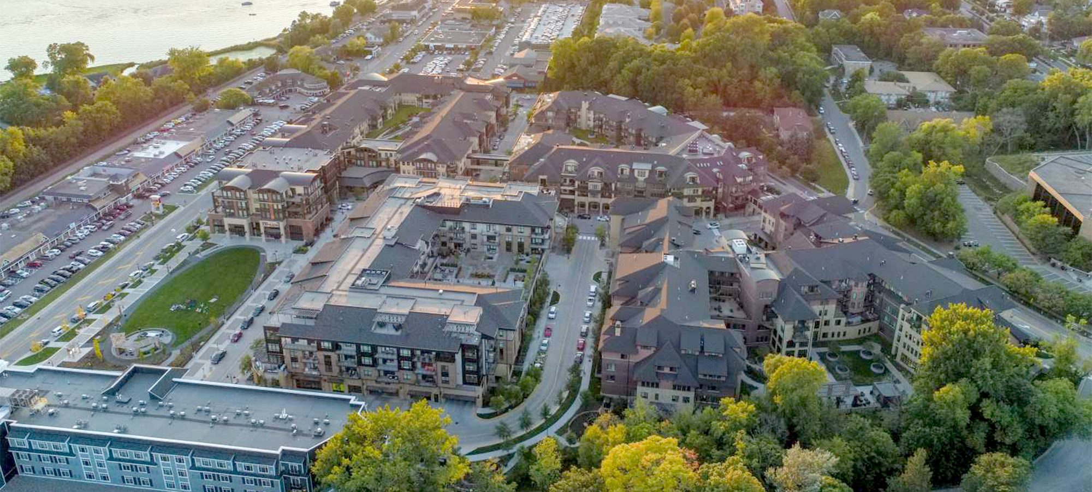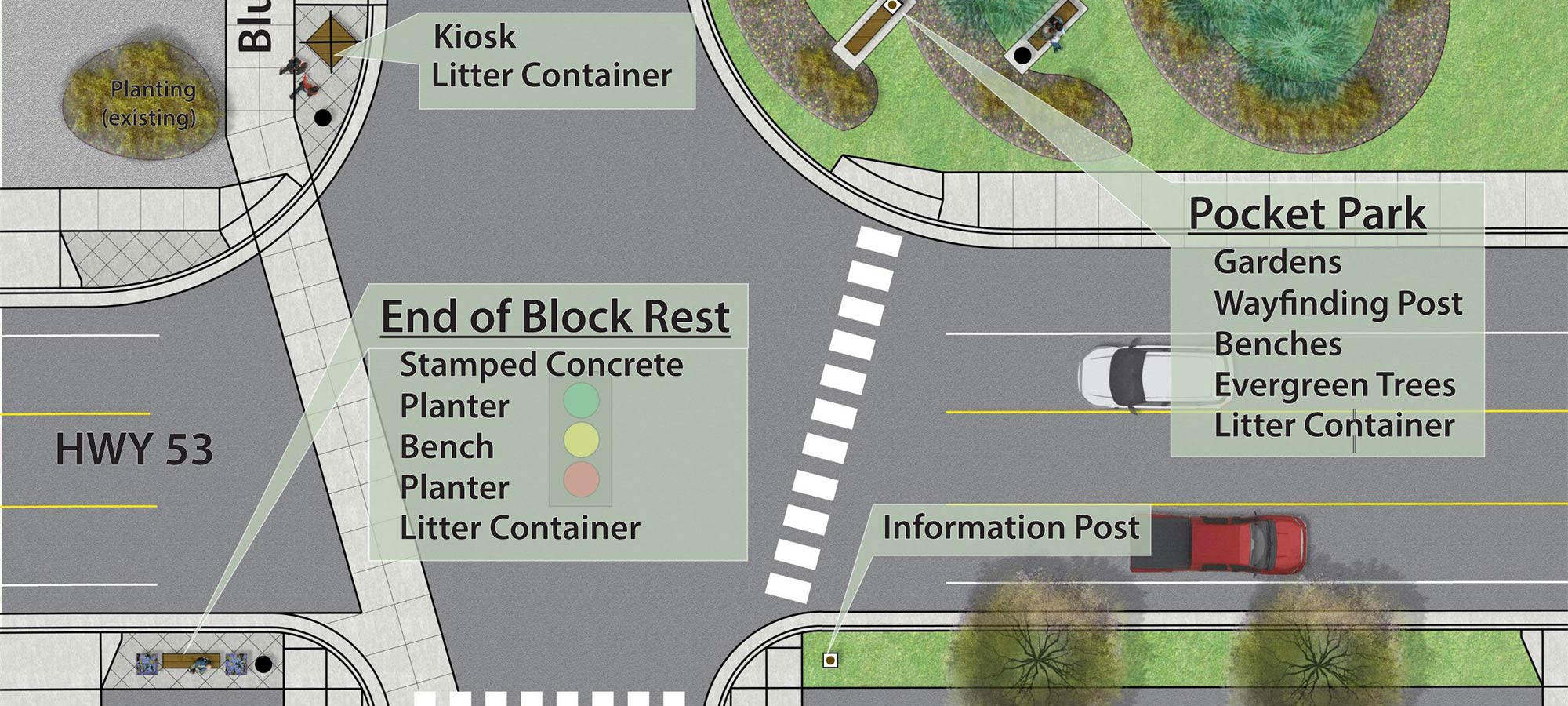Site Design for Scheels
Site Transformed for Scheels
LHB provided civil and electrical engineering, and landscape design for the Scheels Redevelopment Project located at the Eden Prairie Center Mall in Eden Prairie, MN. In coordination with the project architect, R.L.Engerbretson, LHB developed the parking lot layout design, stormwater management systems, lighting design, and landscape design to maximize parking while enhancing the pedestrian experience, and promoting sustainability. LHB assisted with the permitting of the project, that partially reconstructed the former Sears Building, and reconstructed the adjacent 13-acre parking lots. The parking lots increased in capacity to 1630 spaces, while adding new pedestrian spaces and increasing the landscaping throughout the parking lot. In addition to maximizing landscaped area, the project utilized mill and overlay, and full depth reclaim to minimize ground disturbance.

Stormwater Managed Despite Clay Soils
To attain stormwater management goals, on a site comprised primarily of clay soils, the project stormwater system features a combination of conventional underground treatment, and a state of the art rainwater harvesting system that is utilized for the new irrigation system and interior non-potable water uses.
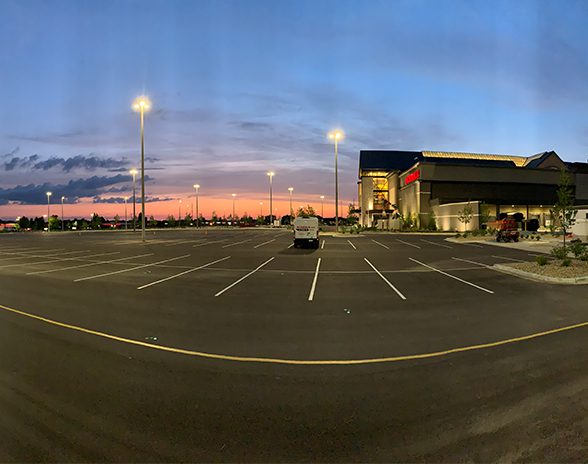
Lighting System
The lighting design reused the existing precast concrete poles and added new dimming-capable LED fixtures to accommodate multiple lighting levels and time schedules. A networked lighting control system allows modifications to the light levels and schedules via programming, and ties energy load data into the building automation system for energy tracking..
