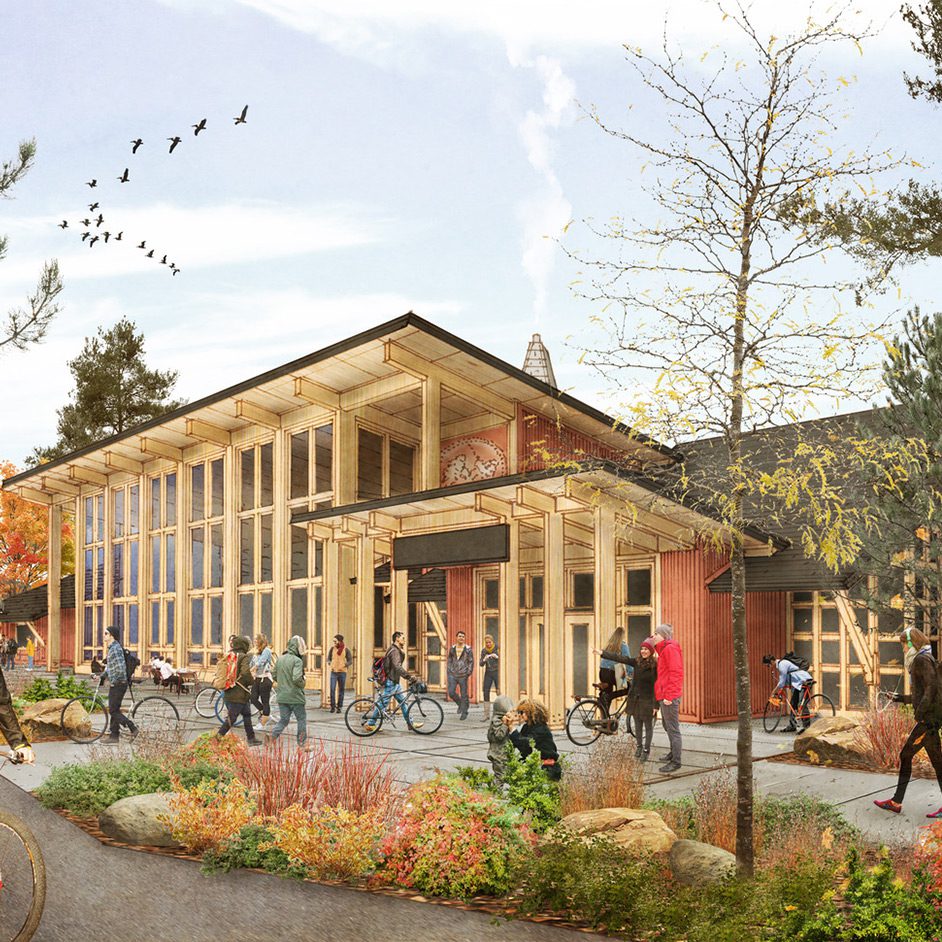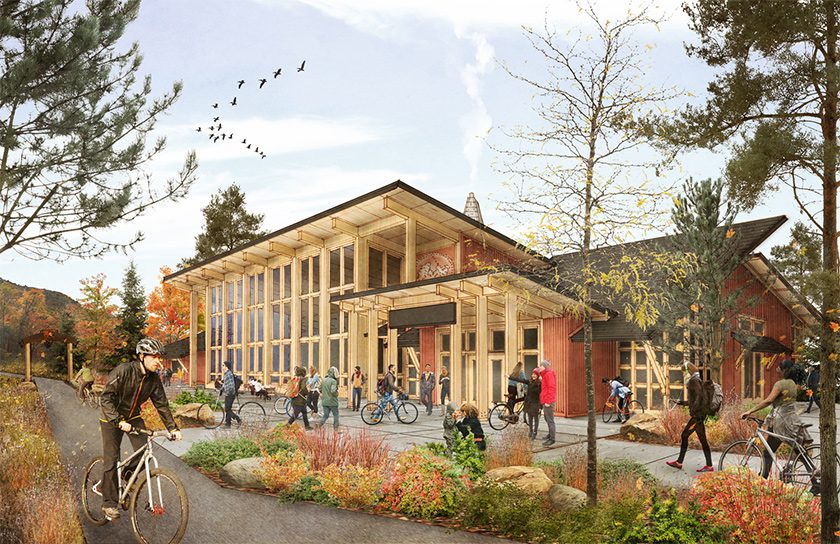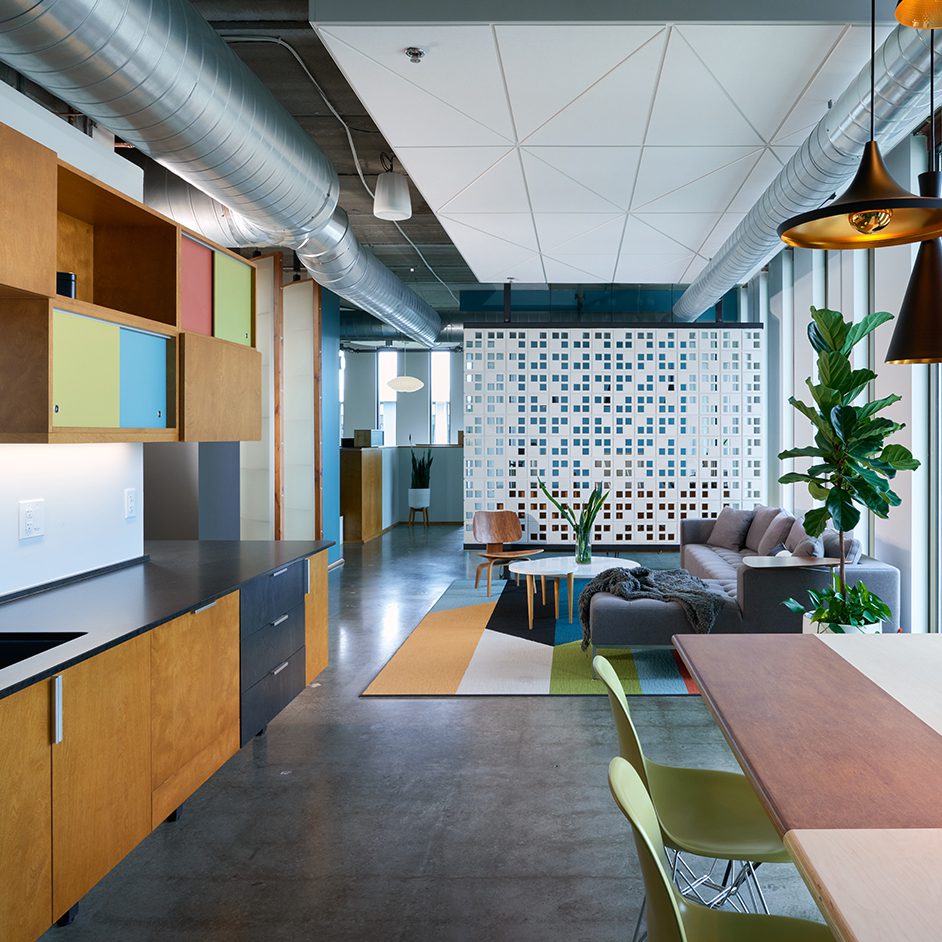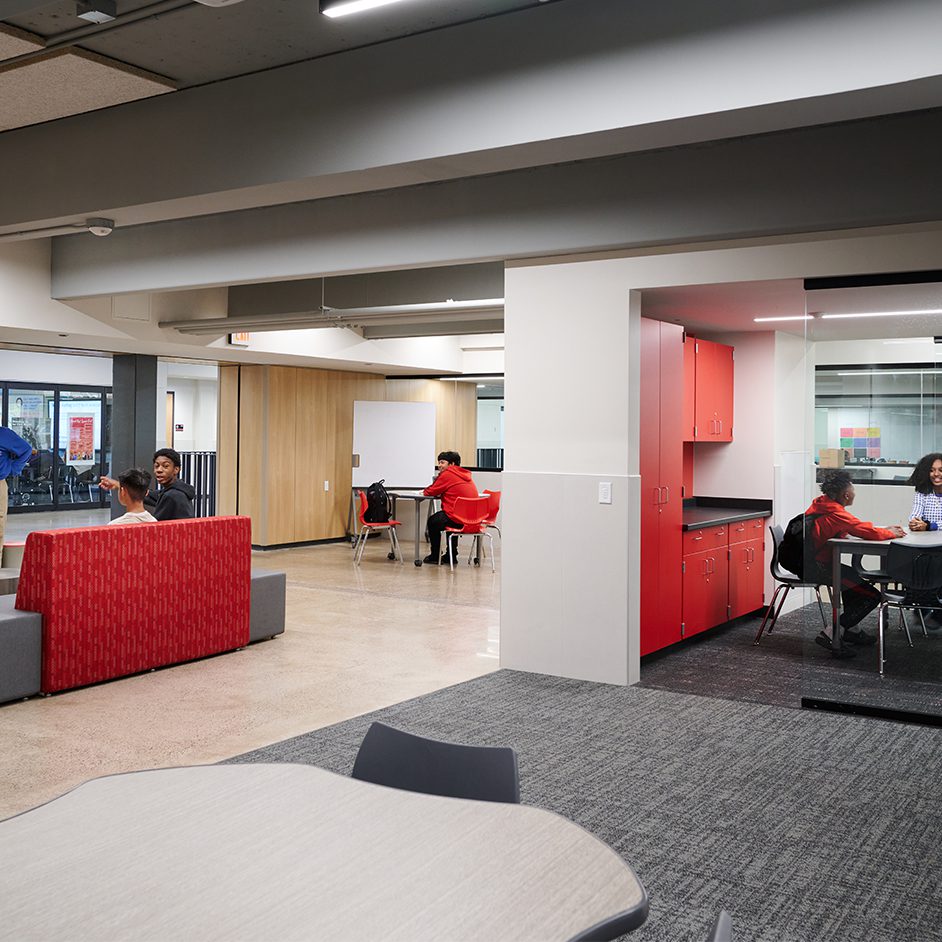
A Conversation with LHB’s Design Team: Bruce Cornwall, Director of Design; Stacee Demmer, Vice President; and Wendy Muench, Design Specialist

What was the inspiration for the design of the building?
The design was driven by two primary ideas. The first idea was to reflect as best we could the original Telemark Lodge that unfortunately burned to the ground many years ago. It was a relatively simple wood structure with a shed roof (with a few ‘kinks’) and an ample number of windows overlooking the ski slopes. Most importantly, it was a lively place with many stories that formed the foundation of the Birkie’s myths and traditions. We hope that we have captured some of that spirit in a 21st century manner in the new Birkie lodge minus the German beer garden vibe.
The second idea was to reflect and complement the great work already completed by the Birkie, especially the Double OO facility designed by Terry Penman. Terry was an architect and good friend of the Birkie community who unfortunately passed away. It was determined early on that complementing his design efforts would be a wonderful representation of the importance of continuity of the ‘can-do spirit’ in the long Birkie tradition. So, the final building will look perfectly at home with all the other Birkie facilities…contextual, humble, and solid, but fun!
How will the building benefit year-round users?
The building is chock full of amenities including The Commons, which is a grand hall for ‘hanging out’ with friends and family before and after biking, hiking, or skiing the trails. It will also serve as a large space for informal and formal gatherings such as musical events and celebrations. Other amenities include showers and toilets that can be open to the users beyond normal operating hours; a bike/ski shop for rentals and repairs (even some beer!); a café for treats and simple fare; a bike shop promoting e-bikes; and a special retail shop for ‘all things Birkie.’ The building will also house the Birkie Museum and Hall of Fame that celebrates the history of the Birkie, Telemark, and the wonderful world of professional and citizen racing on trails in the north woods of Wisconsin.
Tell us about some of the sustainable design strategies.
The primary strategy was energy efficiency, which is being addressed with a tight thermal envelope, LED lighting, and efficient operating systems and controls. The biggest energy savings come from the inclusion of ground source heat pumps in the design to take advantage of the thermal storage capacity of the earth and drastically improve the efficiency of the heating and cooling systems. Other ‘soft’ strategies include energy-efficient windows that are operable to allow for natural ventilation on comfortable days. We also focused on designing a healthy space for users that minimizes the use of products containing volatile organic compounds and red list chemicals of concern.
How did you determine where to place the building?
The site location was selected based upon a few factors including access, views, historical precedent, and sustainability. South facing glass provides for good solar exposure and building on a previously developed site limits disruption of natural ecological patterns and biodiversity of nearby greenfield sites. After some initial false starts, it was determined that the best location was the former site of the Exhibition Hall that overlooks the site of the original lodge and Mt. Telemark. This site is also close to the recently demolished contemporary Telemark Lodge site that will ultimately be developed into an outdoor celebration and recreation space with trails, event space, exercise trail, etc. We also felt that this location, which many of you may remember as the stadium for Birkie events over the years, provided a good central location for parking as well as the ‘Birkie Village’ concept developed as part of a master planning effort. Birkie Village will provide space for future development opportunities with community and private partners.
Are there any special features that we should look forward to experiencing?
We think the large expanse of south facing glass in the commons overlooking Mt. Telemark will be very compelling. The windows will visually connect visitors with the core natural feature of this beautiful property as well as the foundational focus for the storied history of Tony Wise and Telemark. From this vantage point, the year-round activities of skiing, hiking, biking, and other outdoor endeavors can be observed, all while enjoying a cold beer or hot chocolate and a sandwich in front of a fireplace! ∎



