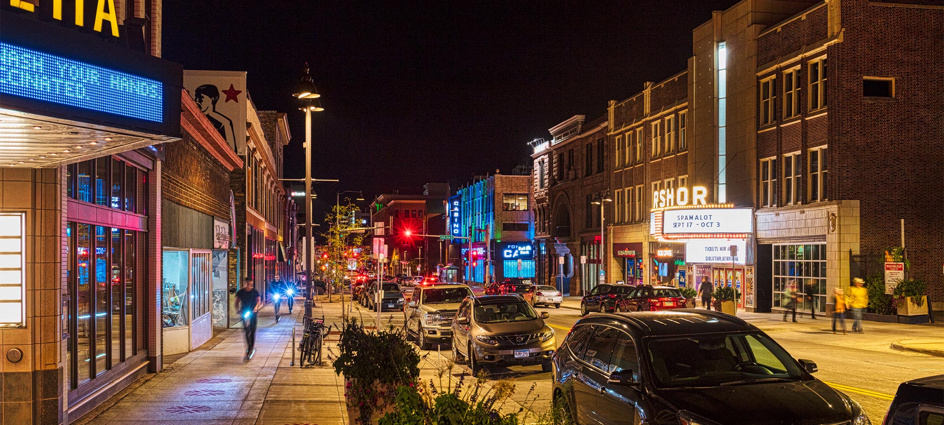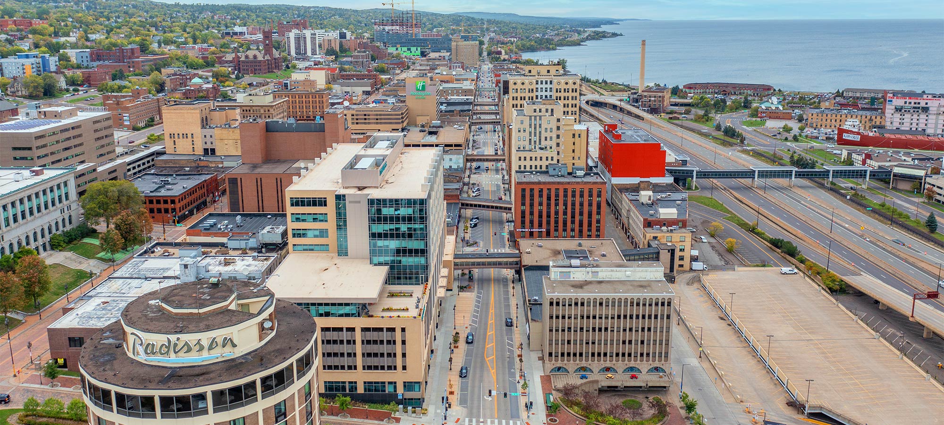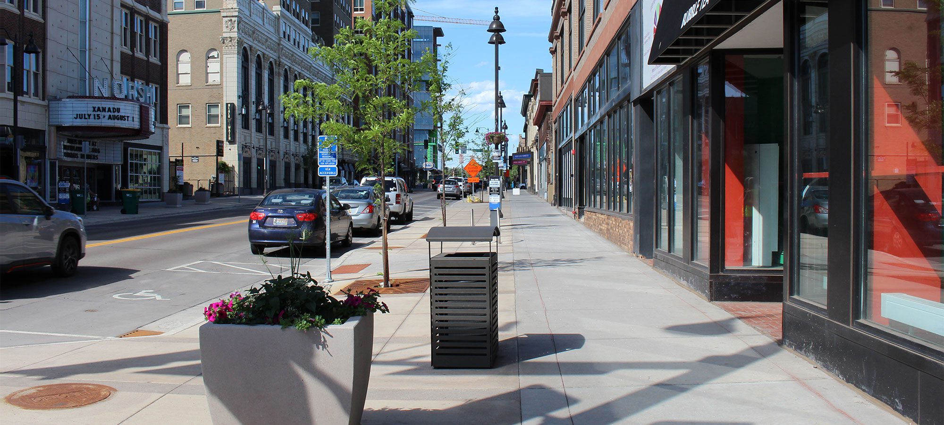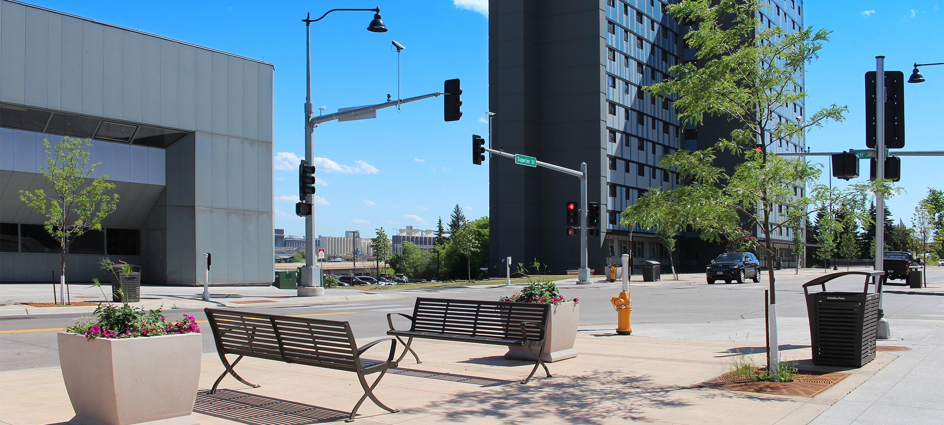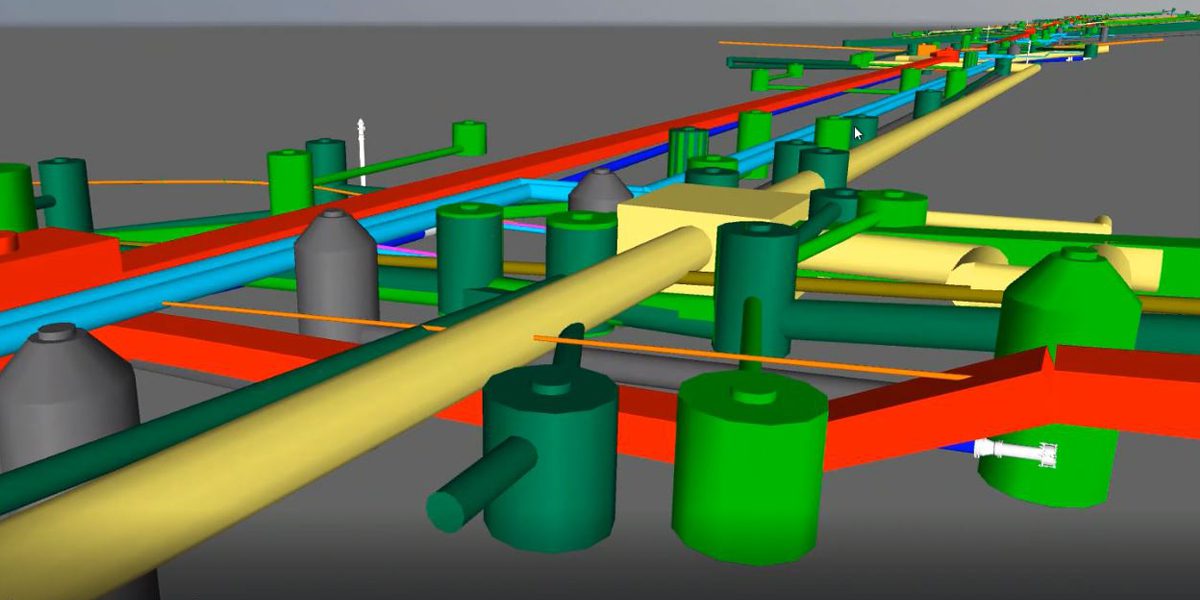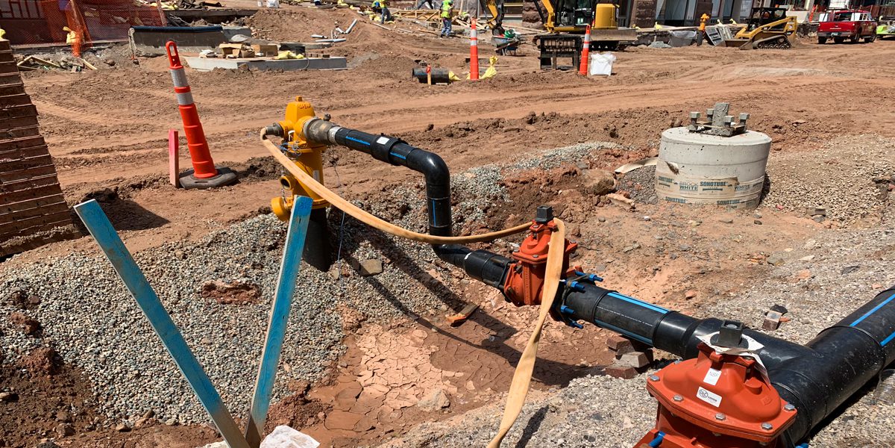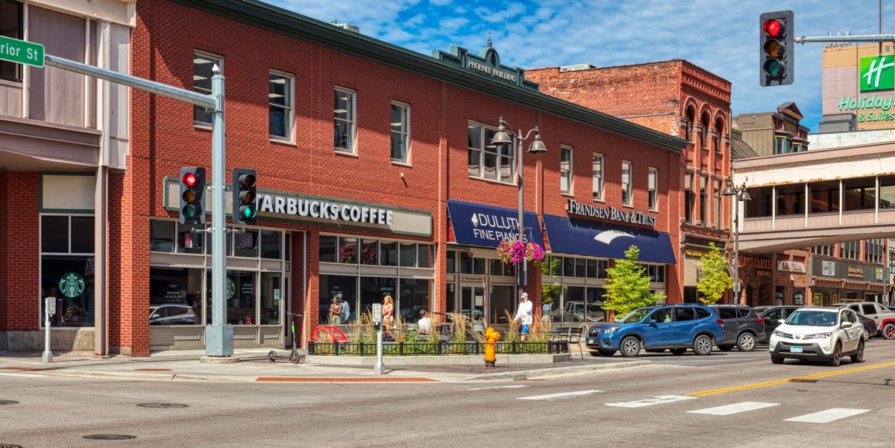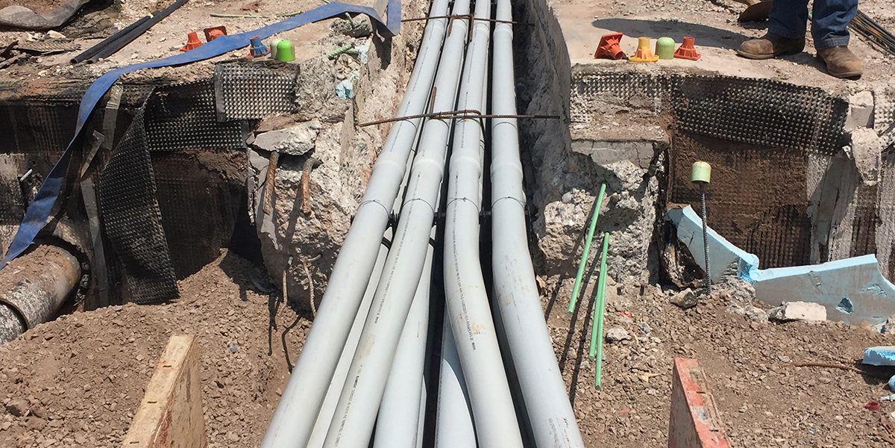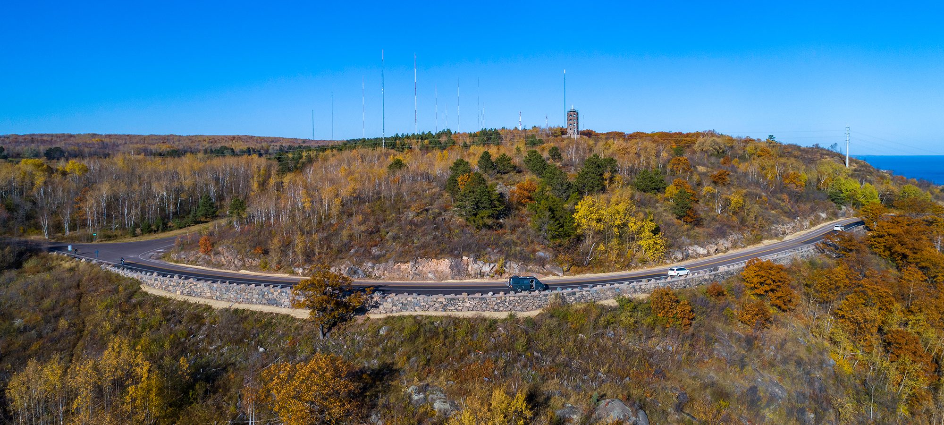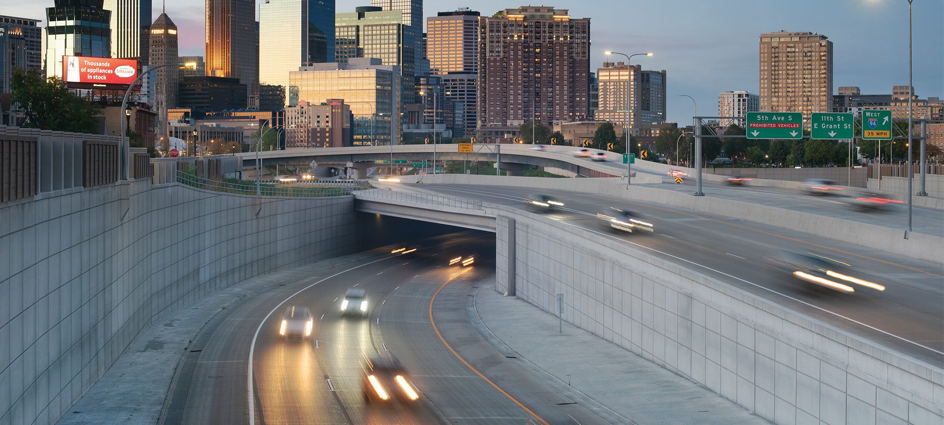Superior Street Reconstruction
An iconic street reimagined
The mile-long Superior Street Reconstruction Project was a complete rebuild of one of Duluth’s oldest and most iconic streets, from Mesaba Avenue to Fourth Avenue East. Nearly every major utility within the corridor was replaced and several new major utility systems were added. With a total project length of over one mile, the project overlapped key connections between the downtown area, the Canal Park tourism and business district, and the Interstate 35 corridor at Lake Avenue and Fifth Avenue West.
LHB was hired to manage and design the project through all phases of project development and delivery beginning with a comprehensive topographic and boundary survey of the downtown corridor; preliminary design, public engagement, and project scoping; final design; and construction. LHB’s work included roadway design; utility design for new water main, gas mains, and sanitary services; drainage design for stormwater management, treatment, and conveyance; structural engineering design for foundations, retaining walls, building vault restoration, and bridge modifications; mechanical and pipeline engineering design for new steam systems; electrical engineering design for high voltage power distribution; architectural design for transit and building modifications; and land surveying services for topographic survey, utility locates, and construction staking. LHB also provided support landscape architecture services, including the creation of schematic design sketches and renderings, public engagement facilitation, public plaza design, and quality assurance for the overall streetscape design.
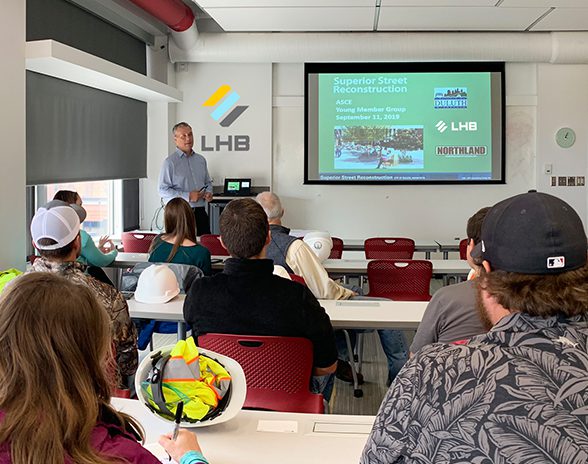
Community Engagement
LHB led a multi-year public engagement process that provided over 10 formal public meetings as well as individual and group meetings with nearly every property owner, manager, and business on the project corridor. The entire process was informed and spearheaded by a stakeholder committee group that represented businesses, the community, planning, and advocacy groups.
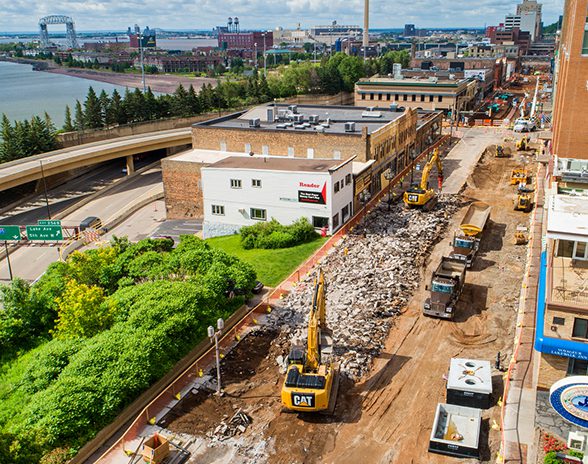
Traffic Control & Staging
Superior Street is a heavily used commercial business district and construction would be constrained within a narrow 80-foot right-of-way that was defined by the face of the buildings on each side of the street. The constrained site would severely limit the space available to accommodate the materials, work zones, and the public. Innovative and flexible planning and design to maintain access helped businesses and other downtown interests weather the construction period.
